Under The Okanagan Sun A Tuscan designed home revels in la dolce vita
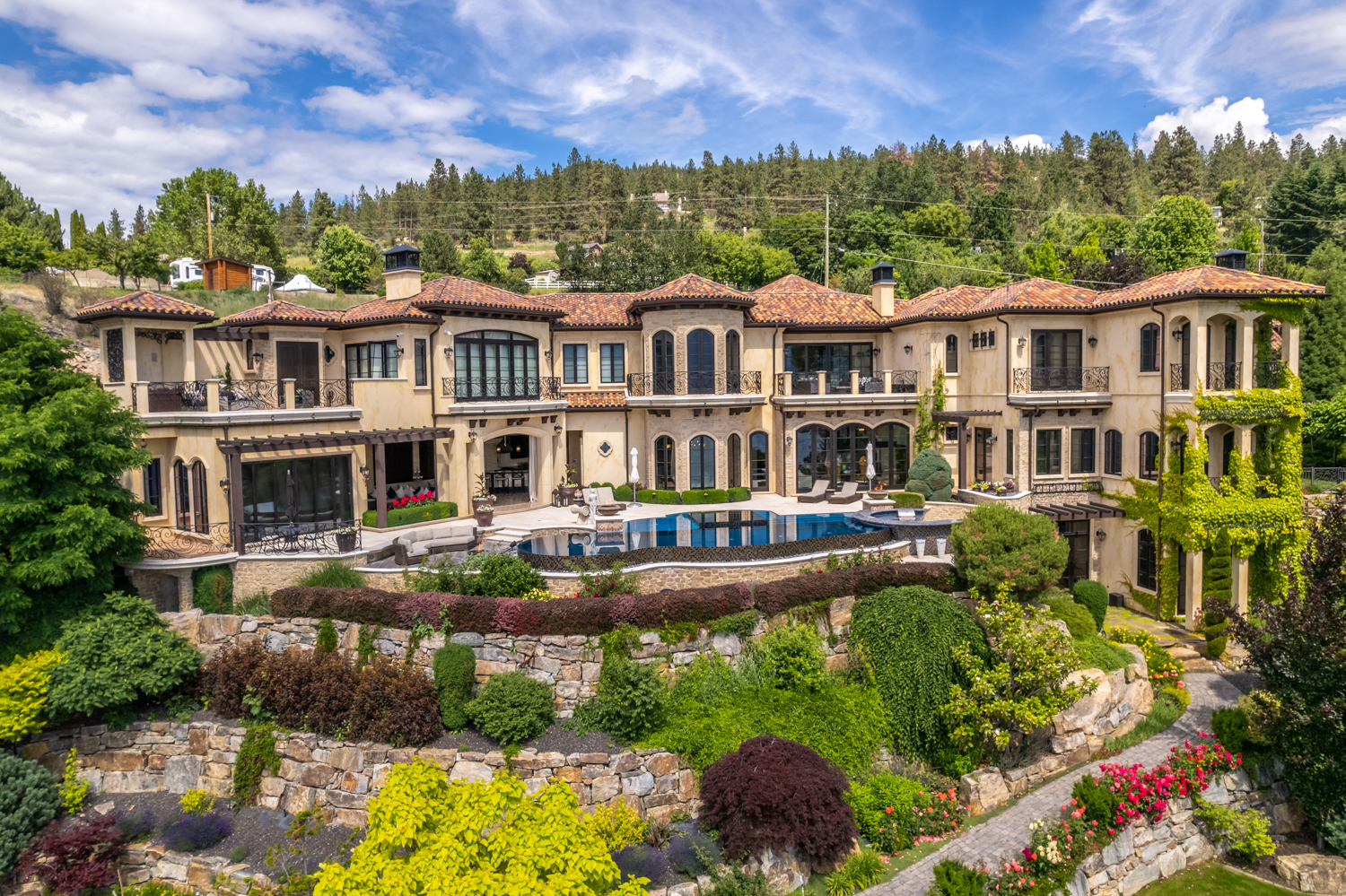
By Laura Goldstein
Perched atop a terraced promontory overlooking the lake, the dramatic mountains and hillsides are misty apparitions through early morning light. Sloping vineyards in the distance dot the landscape almost down to the shoreline. Viewed from its many covered loggias and scattered stone patios, Villa Vista Le Lago is a paradise found.
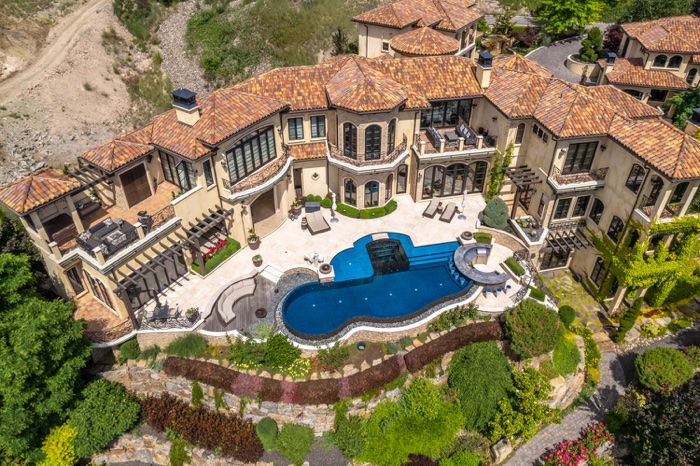 It’s only natural to assume that this stunning retreat must be in the heart of Italy’s Toscana region. Surprisingly, Villa Vista Le Lago is located in the Okanagan’s Lake Country, the essence of ‘the sweet life.’
It’s only natural to assume that this stunning retreat must be in the heart of Italy’s Toscana region. Surprisingly, Villa Vista Le Lago is located in the Okanagan’s Lake Country, the essence of ‘the sweet life.’
“The original owners were world travellers and I wanted to bring a level of sophistication and elegance to the home with preliminary design by James Haasdyk and builder, Ian Payne Construction. It really was a seven-year labour of love,” confides architect, Timothy Bullinger, Arca3Design Studio Inc. “ The expression, ‘it takes a village’ is so apt for this property.” That’s because over 33 artisans, designers and trades brought the custom 15,000-square-foot Tuscan estate to fruition.
Ahhh, the light! Similar to that of Tuscany, Okanagan Lake Country is celebrated for it’s climate, gorgeous cloud formations and wineries. To harness the ochre hues of stone and warm reds of terracotta roof tiles so evocative of the Mediterranean, Bullinger imported truckloads of limestone from Turkey and Portugal and roof tiles from an Italian company that manufactures in the U.S. With emphasis on authenticity, “We even imported the plaster from Tuscany, but once here I needed a local team of passionate artisans to create the work,” he explains.
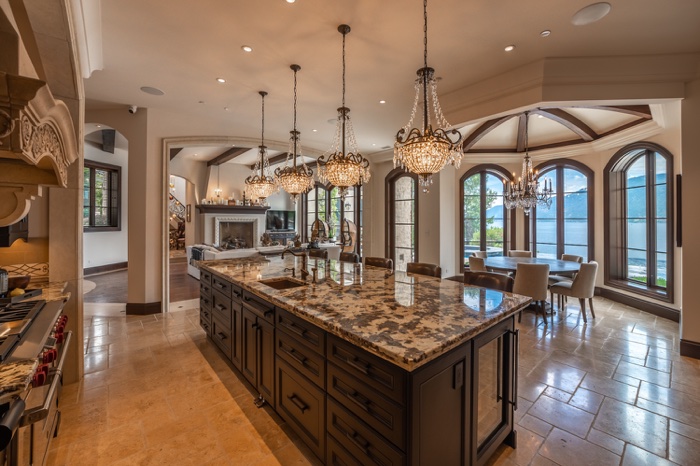 Bringing the outside inside are not just elements of Mediterranean architecture but a holistic lifestyle. Curvaceous wrought iron railings designed by Bullinger, dance their way across multiple exterior balcony balustrades and are repeated in staircases throughout the home’s interiors. Inside, gentle archways, rustic beamed ceilings and richly veined travertine floors are just a few of the luxe finishes that reflect rather than compete with the natural beauty outside. Bullinger worked with local B.C. artist, Tara Trompetter who was classically trained in Venetian plaster moldings, to create the breathtaking interior ceiling ornamentation and moldings and some, like the dome over the foyer, are also mixed with crushed Swarovski crystals .
Bringing the outside inside are not just elements of Mediterranean architecture but a holistic lifestyle. Curvaceous wrought iron railings designed by Bullinger, dance their way across multiple exterior balcony balustrades and are repeated in staircases throughout the home’s interiors. Inside, gentle archways, rustic beamed ceilings and richly veined travertine floors are just a few of the luxe finishes that reflect rather than compete with the natural beauty outside. Bullinger worked with local B.C. artist, Tara Trompetter who was classically trained in Venetian plaster moldings, to create the breathtaking interior ceiling ornamentation and moldings and some, like the dome over the foyer, are also mixed with crushed Swarovski crystals .
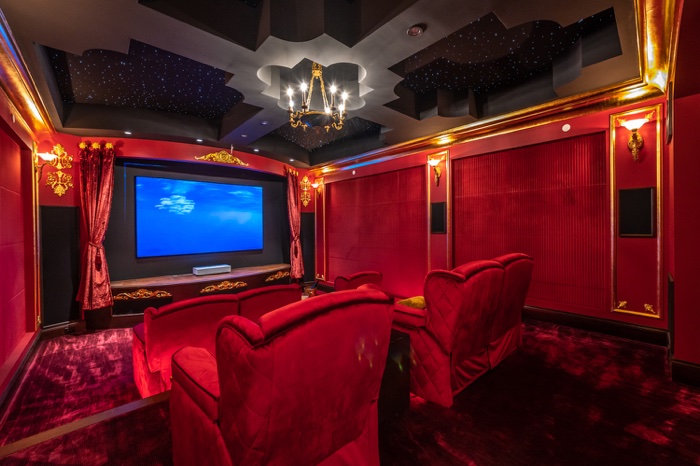 When I asked interior designer, Sam Shakura of Spirit Style, if Villa Vista Le Lago, with it’s 7 bedrooms, 11 baths, multiple indoor/outdoor dining areas, wine cellar and in-home theatre plus guest houses, was a daunting challenge, the bubbly creative answers with confidence and humour: “Yes, and, I also had two kids over that time as well!”
When I asked interior designer, Sam Shakura of Spirit Style, if Villa Vista Le Lago, with it’s 7 bedrooms, 11 baths, multiple indoor/outdoor dining areas, wine cellar and in-home theatre plus guest houses, was a daunting challenge, the bubbly creative answers with confidence and humour: “Yes, and, I also had two kids over that time as well!”
While Shakura worked her magic on every room in the house, she concentrated on specific projects including the lighting that she did not want to detract from views of the mountains and Okanagan Lake. “The lighting plan for the large living/dining/kitchen/dinette area was challenging in the sense that many lights had to work together in harmony, but not look like a matching set,” she explains. “ So in the kitchen, I wanted the fixtures in this area to feel like elegant fine jewelry. Complimenting the perfect understated outfit, I went with slightly over-scaled fixtures to enhance that grandness of the spaces, a gorgeous bronze finish with wrought iron and hand -polished crystals, imported from Italy.”
Bullinger commissioned a custom-built dining table out of Monkey Pod wood from a sculptor and furniture maker in Maui, to accommodate seating for twelve. Shakura chose a custom five-foot-wide Italian smoked crystal chandelier that provides a warm glow throughout the dining room’s expanse. Perhaps the pièce de résistance (and there are several in Villa Vista Le Lago!) is the glass floor in the dining room through which guests can view the wine cellar on the level below. “We created three layers of glass because the table was so heavy,” Bullinger says. The middle layer sandwiched between the two to protect from scratches, is etched with swirls that mimic the wrought iron railings throughout the property.
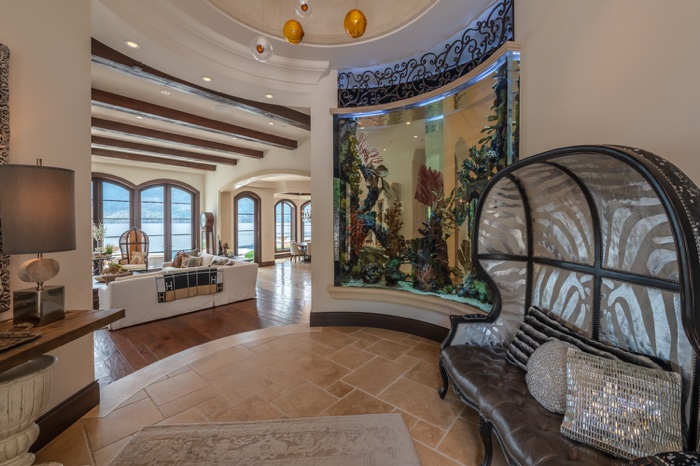 A 13 X 7-foot double-sided tropical salt water aquarium filled with 2,000-lbs of water, was custom made in Miami and separates the foyer from the dining room. “The owner wanted it to curve and it took eight men to lift it into place,( without the water of course,) ” laughs Bullinger.
A 13 X 7-foot double-sided tropical salt water aquarium filled with 2,000-lbs of water, was custom made in Miami and separates the foyer from the dining room. “The owner wanted it to curve and it took eight men to lift it into place,( without the water of course,) ” laughs Bullinger.
The current owners love to entertain on the home’s spacious patios and loggias complete with outdoor kitchen, heaters on cool nights and fire pit closer to the beach. A recent birthday was celebrated with friends and family on a patio with a catered dinner and performance by Opera Kelowna.
They also worked with Shakura to design the in-home ‘Old Hollywood’ Art Deco -style cinema in the lower level, complete with state-of-the-art sound, proscenium stage, bar, a popcorn machine and red rope stanchion to keep the line-ups in check. “This was so much fun,” says Shakura of the one-of-a-kind red velvet upholstered theatre with reclining automation seating for six brought from Italy. “I wanted lush, sexy textures with gilded Versace wallpaper. The sconces are finished in Italian gold hand -carved filigree and glass,” she says. A fibre optic ‘shooting star’ provides an awe-inspiring feature in the coffered ceiling. An elevator entrance close to a games room and the wine cellar can transport the family to the main floor and 2nd floor bedrooms.
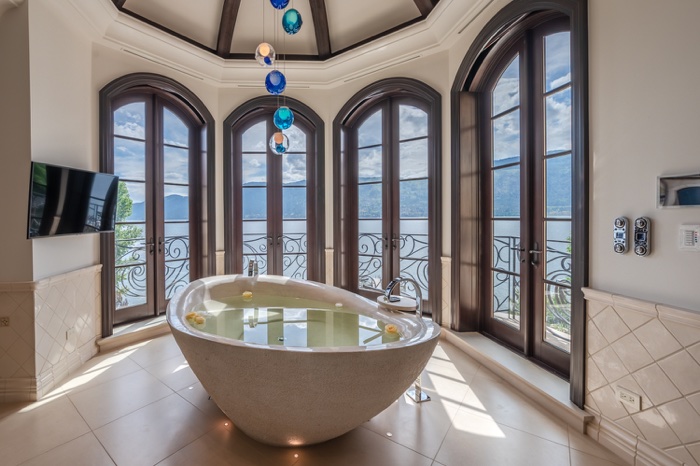 Bullinger shared a fascinating anecdote about the circuitous route the marble bathtub took before reaching its destination in the master ensuite: “ We actually had the previous owner sit in a tub to take exact measurements before I travelled to Italy personally to select the marble and oversee the custom manufacture. We had planned, that because of its weight it would be lifted by crane through the roof,” he explains. “But time went by and we had to close the roof so when the bathtub finally arrived, the only way to get it into the bathroom was to hoist it by cranes over the master bedroom balcony!”
Bullinger shared a fascinating anecdote about the circuitous route the marble bathtub took before reaching its destination in the master ensuite: “ We actually had the previous owner sit in a tub to take exact measurements before I travelled to Italy personally to select the marble and oversee the custom manufacture. We had planned, that because of its weight it would be lifted by crane through the roof,” he explains. “But time went by and we had to close the roof so when the bathtub finally arrived, the only way to get it into the bathroom was to hoist it by cranes over the master bedroom balcony!”
Of course, every Tuscan villa must have magnificent gardens and Villa Vista Le Lago is no exception. Designed by Scott Linttell, Cedarscape Landscaping Ltd., the tiered gardens arranged in charming promenade walkways almost down to the 240-feet of shoreline, are an explosion of greenery, rose gardens, full-grown trees and lavender wafting through the air. “ Scott was trucking in stone, gravel and boulders for days,” says Bullinger.
“I wanted the infinity pool looking out over Lake Okanagan to have an arced edge,” Bullinger explains. He commissioned dichroic blue glass tiles from David Knox of Lightstreams Glass Tiles in California that change hues depending upon the light. “I even had him create underwater stools with a rippling effect in the glass at one side of the pool.”
Perhaps the current owner says it best: “Our lives are about experiences and we love the Tuscan style. There is such a comforting warmth to the house that can only be expressed by living here.”
