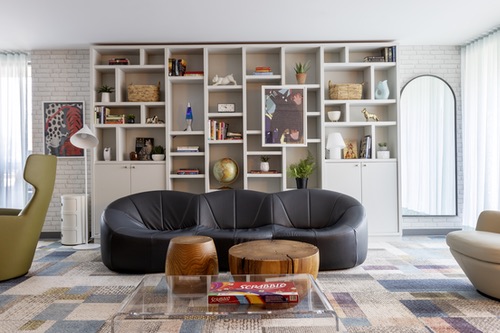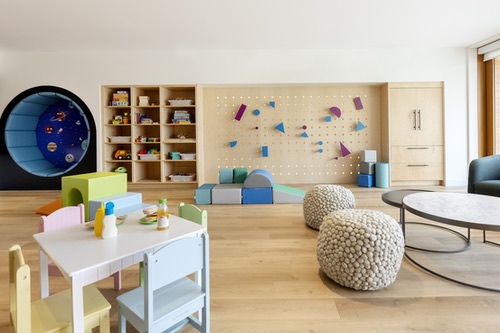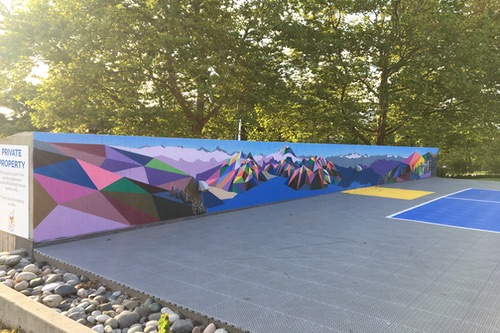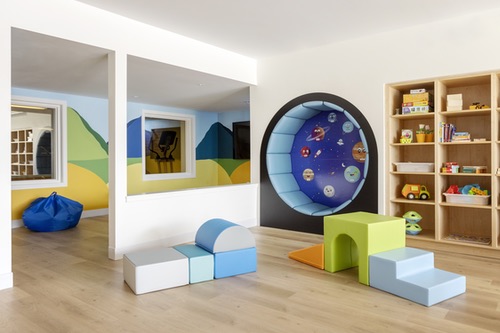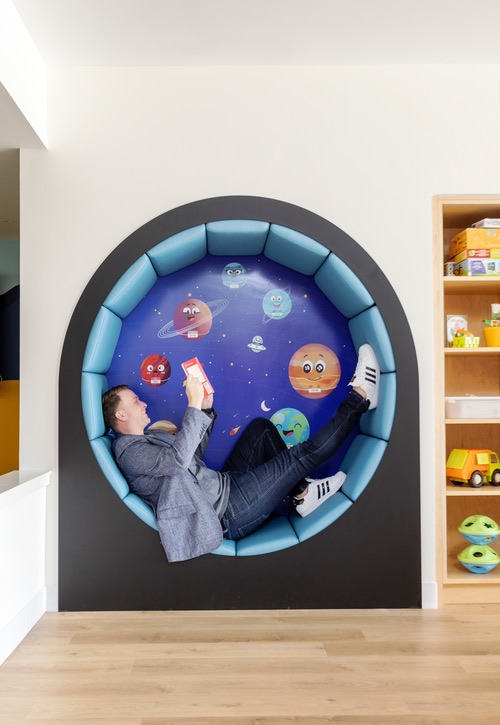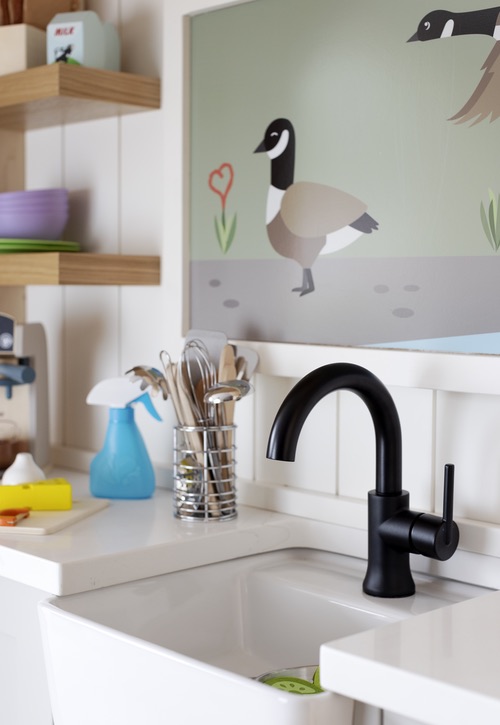A Home Away From Home: Ronald McDonald House BC & Yukon Gets A Kids/Teen Room Refresh
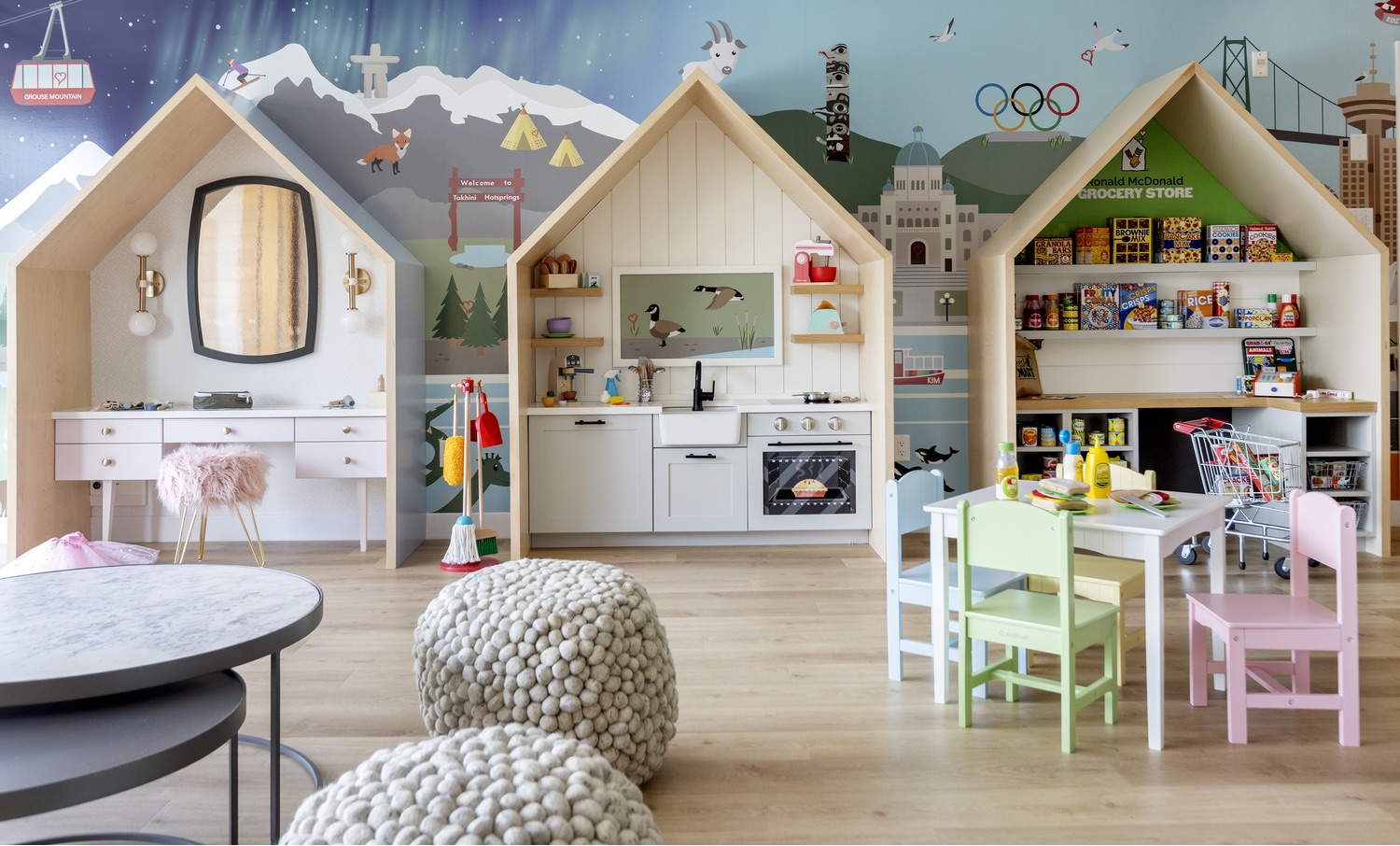
By Laura Goldstein
While it could easily be mistaken for a luxury boutique hotel hidden amid landscaped patios & towering Arbutus trees, the stunning facade belies the significance of Ronald McDonald House BC & Yukon.
“It’s the 5th largest in the world – 74,000-square-feet designed by Vancouver architect, Michael Green housing 73 families with children and teens undergoing life-saving oncology treatments,” explains CEO, Richard Pass.“ And like many people stuck at home during two years of Covid, we also took the opportunity to renovate and refresh,” he explains on a recent tour.
“Rather than just put our own ideas into how the kids’ Playroom and Teen Lounge should look we asked them directly what they’d like, with several surprises,” admits interior designer, Jaimie Banfield of Jaimie Banfield Design who worked with Alair Homes on the imaginative build. “For example, in the playroom, boys wanted the colour magenta and girls wanted blue. And it was important to me to create different ‘vignettes’ that were gender fluid,” Banfield explains.
The amount of detail in the decor, props and dress-up costumes Banfield and his team researched then installed in the Playroom is astounding: The dressing room vanity sports hardware pulls on drawers and wall sconces used in any real home with a pouffy vanity stool upholstered in a pink faux fur. “We found a fantastic hair blower, scissors, even a shaving kit with razors and clippers online and all made of wood, that could be easily sanitized. Imaginative play is what we wanted to emphasize and once when I was visiting, a little girl dressed as an astronaut sat me down in front of the mirror for a haircut,” laughs Banfield. The kitchenette uses a real sink originally designed for a small powder room and the faucet (if hooked up) could actually run water. “We even took real knobs from a stove and added them to the kitchen play oven,” says Banfield.
Several design students of Banfield’s alma mater, Vancouver Community College, volunteered to paint the scenic wall mural behind the three house vignettes, depicting mountains, bridges & tourist attractions found in BC & the Yukon.
“We wanted the Teen Lounge (aka The Den) to be recognized as their own cocooning space, almost like being in a cool rec room at home,” affirms Cathy Radcliffe of Cathy Radcliffe Design. Celebrating the best in West Coast design, Radcliffe with Margot Jagger of Wilson Road, created a cosy, nature vibe and set the tone with a carpet in subdued blues & greens from Banner Carpets. Brent Comer supplied the tables and “when the arrival of repro Egg Chairs was suddenly cancelled during Covid delivery interruptions, Inform Interiors saved the day with swivel My Turn Chairs in three different colours, designed by Niels Bensen,” Radcliffe explains. A lava lamp, neon sign and a re-purposed sofa in leather for easy sanitation completed the look.
Outside on the RMH BC sport court, the under five-year-olds were participating in their own Indy 500 maneuvering electric cars in front of the vibrant mural entitled Panorama Ridge by BC-born California-based artist, Elyse Dodge.
Says Radcliffe: “You know this project for Jaimie and I and all the designers and venders who so generously donated to make it happen, was such a wonderful, heartfelt experience. It really put in perspective what’s important during these uncertain times.”

