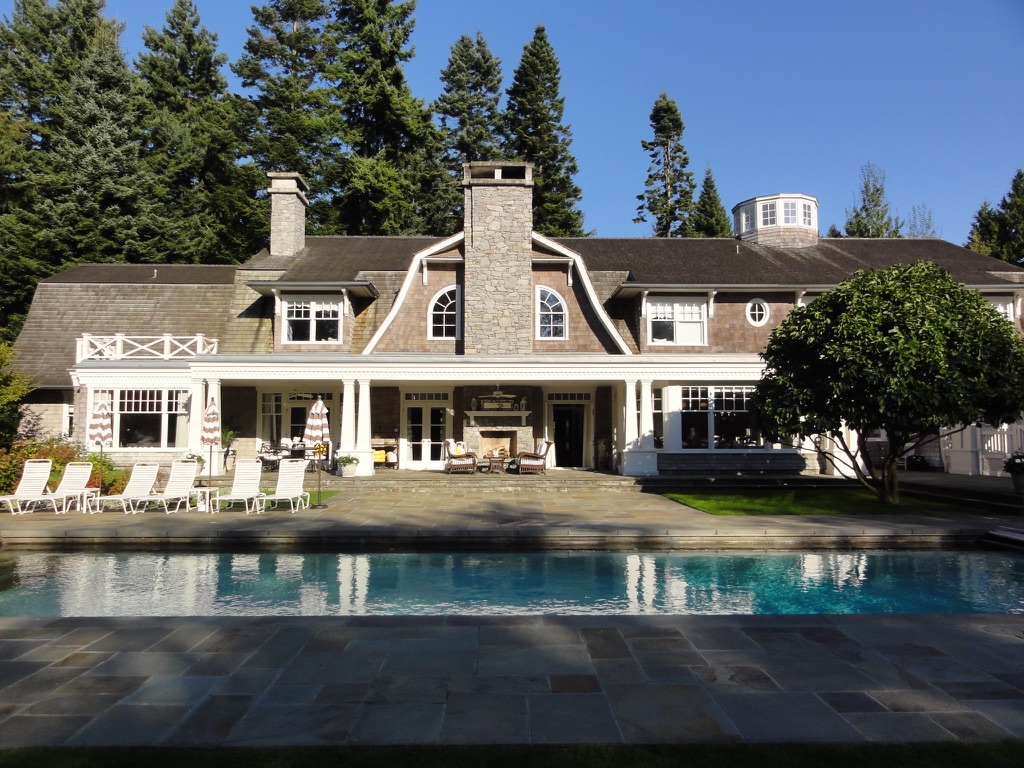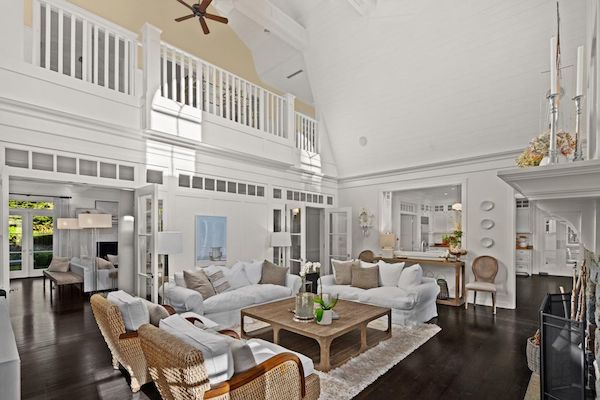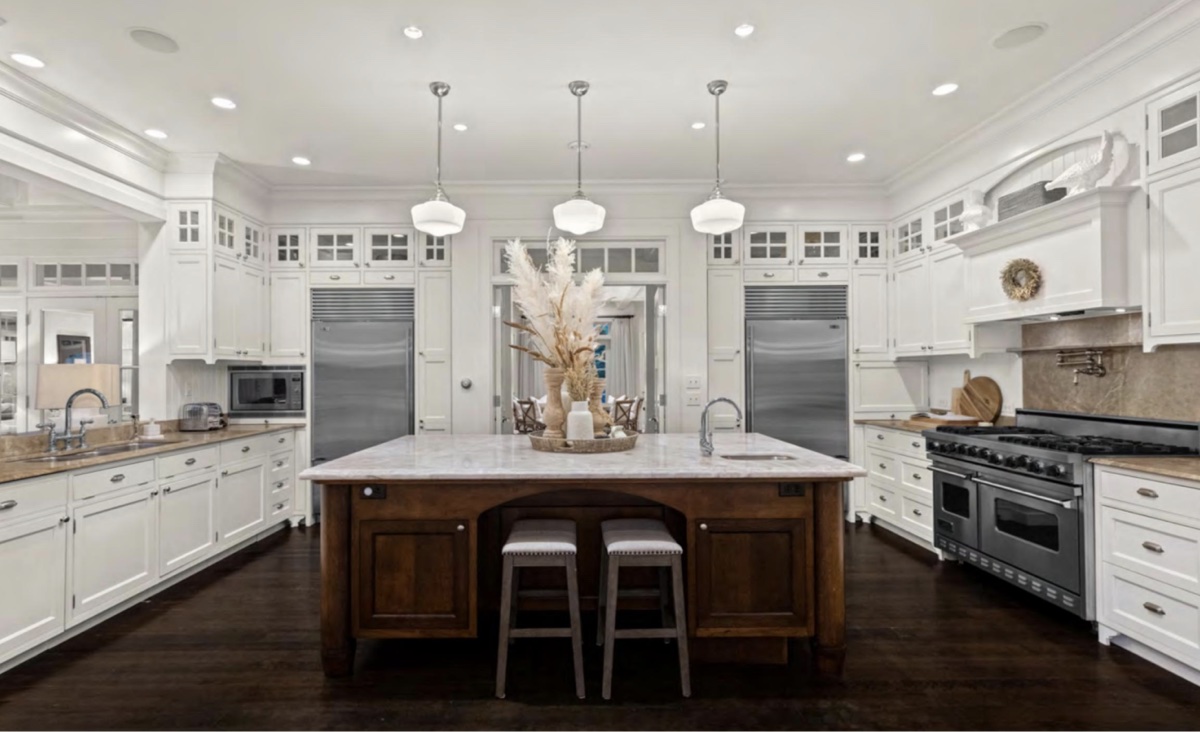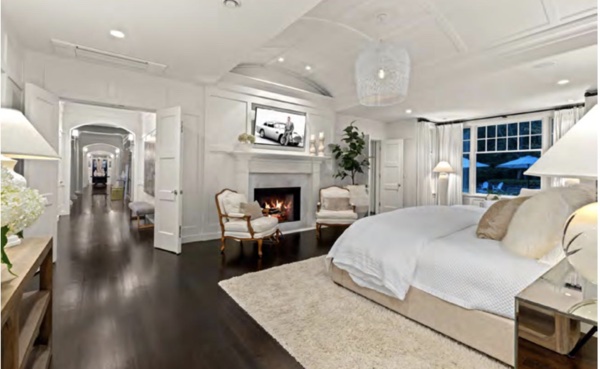A Timeless Classic: The Love of Storytelling Inspired A Hamptons-Style Home In South Surrey

by Laura Goldstein
If you’re one of the legions of fans of the indomitable screenwriter, Nancy Meyers, you know that fabulous homes, (especially kitchens,) are synonymous with her storylines. In fact, actors Jack Nicholson and Diane Keaton get equal billing with that timeless house in the Hamptons in the 2003 smash hit, Something’s Gotta Give.
“You know it’s so funny because we designed and built our home from land purchase in 1998 over the next five years. Friends of ours asked us how we were able to see that house before the movie came out!” relates the vivacious home owner. That’s because, if houses could have a doppelganger, the Hamptons- style Maplebrook Estate in South Surrey could be the film’s double.
Many traditional homes in the Hamptons, located at the eastern end of Long Island, in New York State, are passed down from generation to generation. So it wasn’t surprising that storytelling inspired the owners to create an entirely fictitious back history of the home they envisioned that might be inherited by their family. Once presented to their award-winning Canadian architect, Robert Lemon Architect Inc., and interior designer, the late Robert Ledingham, “They just ran with it and when completed, it really looked like the house came about over time,” affirms the owner.
“Although the immense property on 2.95 acres was not right on the water and included a large forested area, I knew they didn’t want a pretentious mansion but a shingle-style harking back to a bygone era,” says Lemon from his new home he designed in Stratford, Ontario. “The idea was to have a very casual feeling, slightly weathered and that Dutch gabled roof really brings the scale down and adds character which the owners really wanted.”
“This house is like our third child but took much longer to gestate,” laughs the owner reminiscing about the close to 5-year designing then construction stages. But oh, what a beautiful baby!
 Maplebrook Estate evokes an emotional response and not just visually but captures all of the senses in incredible detail. For example, the driveway leading to the main house is gravel for a reason: “ It’s hard to convince most clients to approve gravel. But you know the sound cars made coming up that long circular driveway to Downton Abbey? ” Lemon asks. “ I wanted that same soft crunching so you know when a car is approaching.”
Maplebrook Estate evokes an emotional response and not just visually but captures all of the senses in incredible detail. For example, the driveway leading to the main house is gravel for a reason: “ It’s hard to convince most clients to approve gravel. But you know the sound cars made coming up that long circular driveway to Downton Abbey? ” Lemon asks. “ I wanted that same soft crunching so you know when a car is approaching.”
With its central hall plan, all the principle rooms on the main floor have a languorous open flow into one another. The sentinel staircase anchors the entry with a spectacular soaring 35-foot-high cupola: “It’s a nautical idea like the ship’s captain at the lookout and a lovely oculus feature that you quite often see in east coast homes,” Lemon explains. The exquisite custom carpentry was created by Dean Marcantonio of Rivers Edge Woodworks. When asked if he felt a little like Michelangelo painting the ceiling of the Sistine Chapel he laughed and said “ Not quite but it did take 7 tiers of scaffolding and a ladder laid across the ceiling from the 2nd floor balcony to get up there. Then we had to create the 12 curved panels of beadboard under the cupola.” And in keeping with the subtle maritime theme, the owner designed a compass in the foyer in exotic, multi-coloured woods that were inlaid like puzzle pieces into the cherry wood-stained black floor.
Recalling diaphanous sheers billowing in the breeze through elegant French doors in the set design of the home in both versions of The Great Gatsby, the owners had all the doors and windows reproduced by Dynamic Windows & Doors Inc., in their own home. The result is glorious natural light melding the outside with the inside. It streams through them and the multiple clerestory windows in the kitchen, octagonal dining room, living room and master bedroom. And, gazing outside are views of the swimming pool, a fragrant magnolia tree in bloom and sometimes even meandering deer.

In the master bedroom with it’s barrel-vaulted ceiling and fireplace on the main floor, the owner’s dressing room was inspired by the understated luxury of that of Gwyneth Paltrow’s in the film, A Perfect Murder. “At the time in the 90s, having a separate dressing room was still uncommon,” she says.
Below the timber-framed ceiling decoration in the living room created by Marcantonio is one of several fireplaces in the home. In an nostalgic tribute, “My dad carved the finishing date, 2002, as requested by the home owners, underneath the mantel,” says Marcantonio.
“We love to entertain with our friends and family and this house is so conducive to that as people can wander at will from the kitchen through the other rooms because there is such a natural flow into the spaces,” says the owner. “We always have Sunday dinner with our children and grandkids here and after dinner the little ones go upstairs – we’ve redone the bedrooms – but they actually sleep in what were their mothers’ rooms growing up.”
 The vast kitchen’s layout that continues the all -white Hamptons palette throughout the entire home, opens into a charming nook overlooking the garden. Surrounded by hand-brushed custom cabinetry by Intempo Interiors, the centrepiece of the kitchen is a beautiful island topped with a full quartzite slab with built-in oven that resembles a family heirloom. “It’s just made to look like an antique and the craftsman and I had lots of fun taking wacks at it with a bag full of nails to give it that distressed look, ” the owner adds.
The vast kitchen’s layout that continues the all -white Hamptons palette throughout the entire home, opens into a charming nook overlooking the garden. Surrounded by hand-brushed custom cabinetry by Intempo Interiors, the centrepiece of the kitchen is a beautiful island topped with a full quartzite slab with built-in oven that resembles a family heirloom. “It’s just made to look like an antique and the craftsman and I had lots of fun taking wacks at it with a bag full of nails to give it that distressed look, ” the owner adds.
The exterior landscaping of Maplebrook Estate is designed to reflect the owners’ vision of mature plantings that had been there for generations. “ That meant we brought in towering trees and bushy re-blooming rhododendrons and all the Japanese Maples planted in front that would offer privacy as well as colour,” explains Daryl Tyacke, eta Landscape Architecture. The owners’ desire for “little moments scattered throughout the property” included a meditative ornamental pond with an idea to include at some future point, statuary of a young girl she saw in the film The Midnight Garden of Good and Evil.
Tyacke, along with now retired landscape designer, Gerry Eckford, suggested a more formal garden surrounded by low basalt stone walls as you approach the home. They designed a geometric knot garden of boxwoods with fragrant rosebushes in their centres amid bluestone pathways. Multiple patios for entertaining dot the pool area behind the home and a lovely breezeway designed by Lemon joins the main house to the multi-car garage.
Two years ago the owners of Maplebrook Estate were given the ultimate compliment: “You know, over the years we’ve been approached by many film and TV location scouts to use our home, but this really took us by surprise, admits the owner. “ A very VIP couple, then living temporarily in Victoria, were looking for a home that would be really private and accommodate children and their nannies. We were so excited when they made an offer on our home, but at the time we just weren’t ready to move. And then Covid set in and we were so happy to be here.”
Maplebrook Estate is for sale for $14,880,000 through Capulet Properties.
Quick Facts:
- Five bedrooms, 7 bathrooms
- constructed on 2.95 private park-like acres
- custom kitchen with 2 Sub-zero refrigerators/freezers, 2 Bosch dishwashers,
- built-in wall oven and 6-burner Viking oven
- Master bedroom on main floor has custom barrel-vaulted ceiling, fireplace, his & her ensuites/ dressing rooms and attached fitness room
- billiards room, music room
- children’s nursery and playroom
- outdoor swimming pool
- 4-car garage
