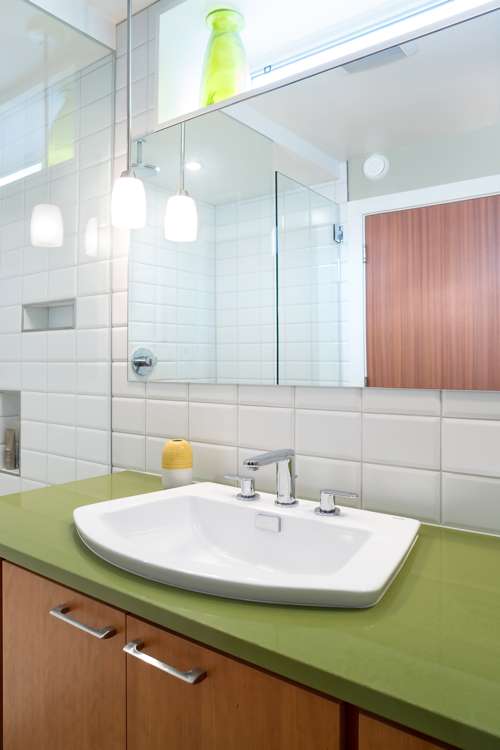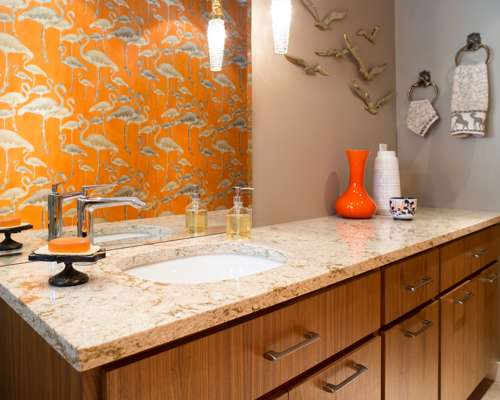Back to the Future, a Burnaby Retro Gem Gets a Modern Update
By Laura Goldstein
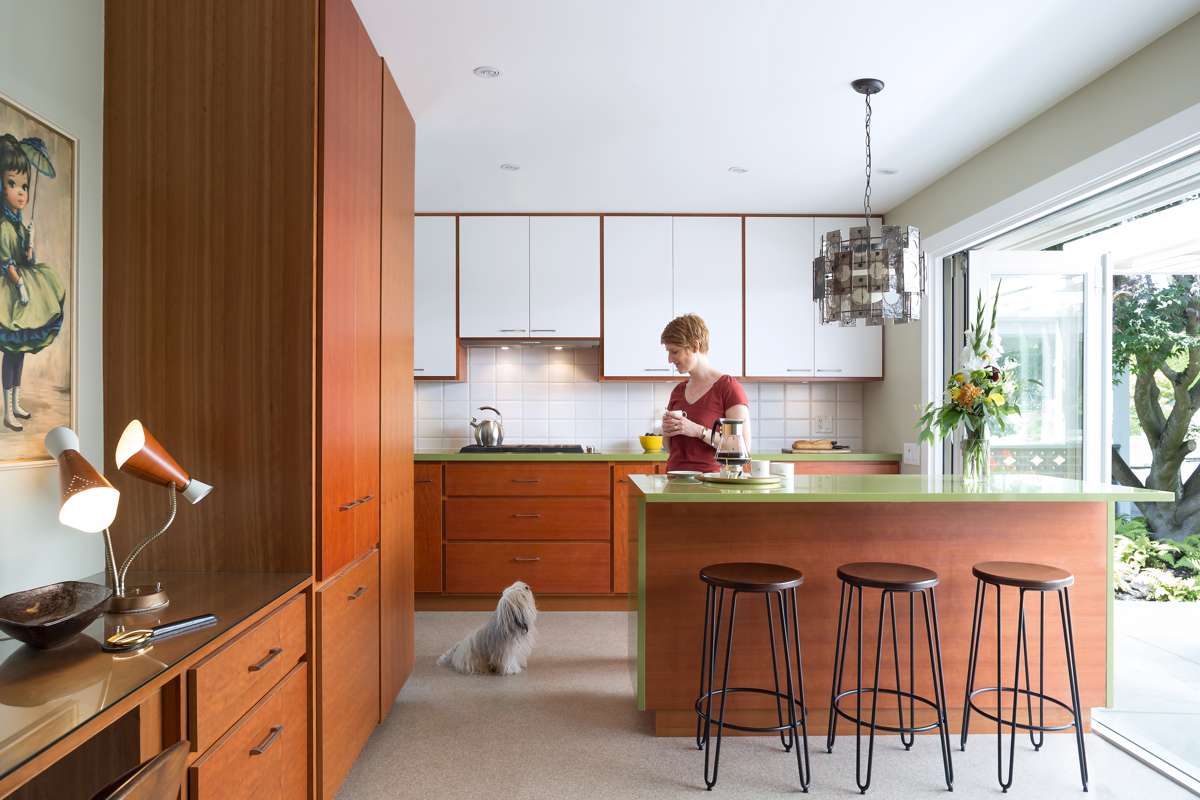 “When we discovered this 1968 time capsule house and then purchased it from its original owners in 2008, I just found it so charming,” admits Joelle Bradley MD, a passionate collector of mid-century modern décor. “It had well-worn green carpeting, a sparkly popcorn ceiling and best of all, was filled with original 60s light fixtures.”
“When we discovered this 1968 time capsule house and then purchased it from its original owners in 2008, I just found it so charming,” admits Joelle Bradley MD, a passionate collector of mid-century modern décor. “It had well-worn green carpeting, a sparkly popcorn ceiling and best of all, was filled with original 60s light fixtures.”
While that description may have made other potential home buyers take flight when considering renovation updates, Bradley and her husband, Brad Anderson, knew that the bones and overall design of the house were exactly what they were looking for.
Located on a terraced 8,000 -square-foot property with fantastic deck and garden views overlooking scenic Deer Lake Park in Burnaby, the 1,400-square-foot home had an almost equally large, unfinished basement with high ceilings and walkout to the backyard.
A meticulous researcher of mid -century modern architecture and collectibles and avid reader of Retrorennovation.com., Bradley prepared a detailed wish list for their architect, Randy Bens, RBA and contractor, Alan O’Rourke Construction with the build to be completed in stages over three years. “The guiding look we wanted was to re-create a mid-century modern California rancher – not cute as a buttonas it was when we bought it,” says Bradley. “And, we preferred the choice materials to give a warm nod to the 1968 era as opposed to a stark and minimalist version of contemporary modern.”
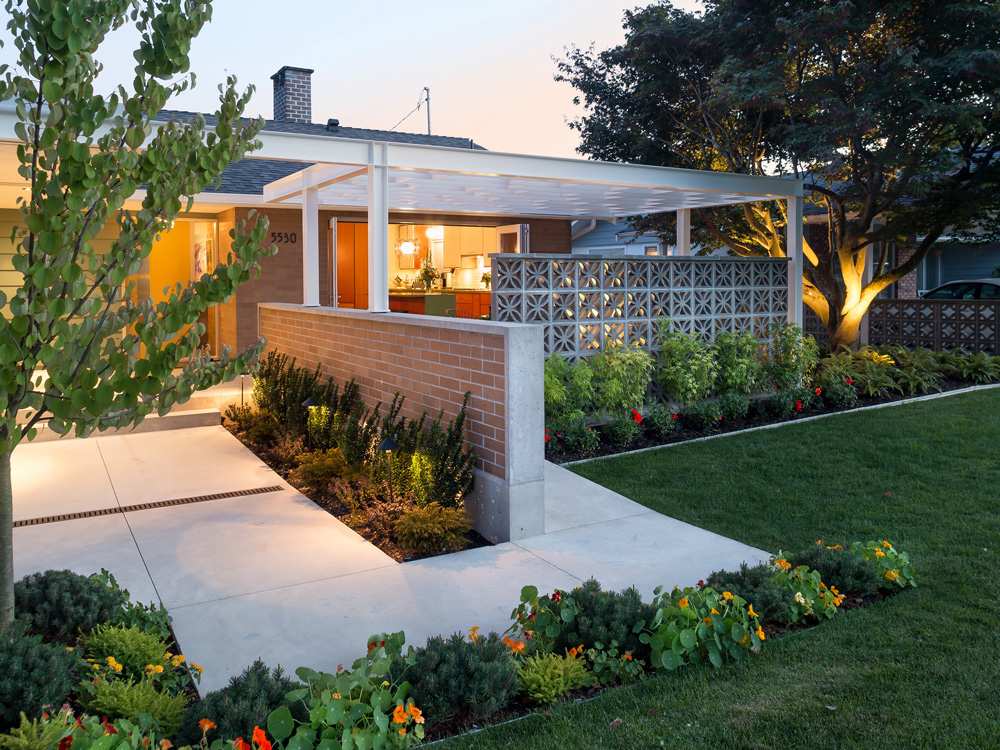 Maybe it’s because Bradley is a doctor of family practice medicine and Anderson, a business instructor by day at Kwantlen Polytechnic Universityand science fiction writer by night, but both were cognizant that all renovations had to consider the future: ideally, to be able to live their lives all on the main floor should health change their circumstances.
Maybe it’s because Bradley is a doctor of family practice medicine and Anderson, a business instructor by day at Kwantlen Polytechnic Universityand science fiction writer by night, but both were cognizant that all renovations had to consider the future: ideally, to be able to live their lives all on the main floor should health change their circumstances.
Work on their large kitchen that faces the street, began first. When the old linoleum floor was torn off it was replaced with Flexitec vinyl flooring with a subtle sparkle in it just like the mica glitter floors popular in the 60s.
“I’ve always loved a galley kitchen and Randy suggested Nanno glass doors that when folded open, literally brings the outside-inside as the island actually extends to our terrace for easy entertaining,” explains Bradley.
If you’ve lived through The Brady Bunchera (or watch the reruns,) you know that avocado green was a big colour statement in kitchens in the late 60s and 70s. “Maybe it’s because I’m a redhead but avocado green has always been my favourite colour. I looked everywhere to find that colour for the countertops and island and when I finally found it at HanStone Quartz, it was the last slab and I had to buy the whole thing. It looks great with the cherry wood cabinetry,” enthuses Bradley. “I just never get tired of it.”
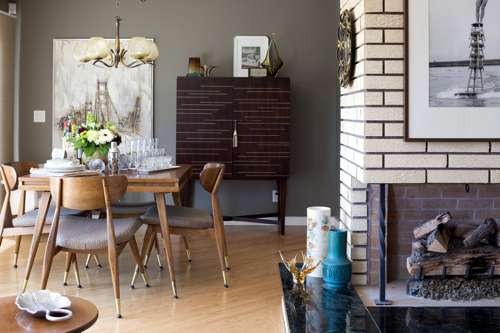 “It is definitely quirky,” admits Randy Bens, “but the mix of old and new, with some reclamation of lights and finishes is exactly what Joelle wanted. The cherry cabinets, funky green countertop and overlay cabinetry doors contribute to the overall vibe.”
“It is definitely quirky,” admits Randy Bens, “but the mix of old and new, with some reclamation of lights and finishes is exactly what Joelle wanted. The cherry cabinets, funky green countertop and overlay cabinetry doors contribute to the overall vibe.”
Floors in the spacious open concept living room- dining room were given a modern environmentally friendly refresh with bamboo laid on the diagonal. The wood-burning fireplace was refitted for gas and light streams through four windows and the patio door leading to the upper deck.
The master bedroom on the top floor is a wing unto itself. Bradley switched to a palette of eggplant and buttercup yellow on the walls but continued with bamboo flooring throughout, including in the spacious dressing room with built-in storage. The ensuite (originally the bedroom,) is now wheelchair accessible.
`Both Bradley and Anderson wanted home offices in a finished basement: he for working on his first novel, Duataroto be published this spring and she for her ambitious sewing and gardening projects. The offices also do double- duty as extra bedrooms for guests.
The architectural icing on the cake was the home’s exterior renovation. “The main goal,” reminisces Bens, “was to make the building look more modern and sleek – long and low. To achieve that we did two things: we removed the gable roof above the carport and extended the new flat roof line west in front of the kitchen. The trellis helps define the outdoor room in front of the kitchen, and secondly it was designed to catch south light. Though north facing, the sun comes over the top of the house and catches the blades of the trellis so you get this really beautiful play of light across the ground plane and bright surface on the north side. That’s a trick I learned when I worked for Nick Milkovich and Arthur Erickson,” he confides.
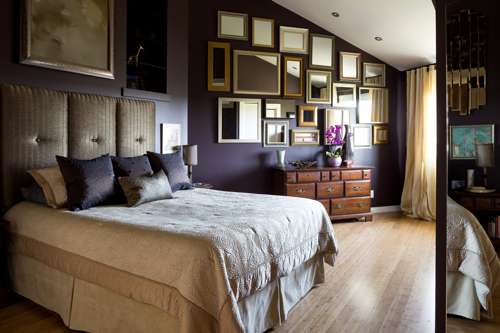 A slight ramp-like slope instead of stairs leads up to the entry, a deliberate plan suggested by the owners in case of possible walking limitations of family in the future.
A slight ramp-like slope instead of stairs leads up to the entry, a deliberate plan suggested by the owners in case of possible walking limitations of family in the future.
The semi – private north-facing terrace courtyard off the kitchen and the carport make great use of geometric floral cement breeze blocks, a popular decorative trend indicative of the 60s. “We needed such a large quantity of them that at first I went online to source them,” Bradley explains. “I searched for two years then happened to discover them at Rona and they were so inexpensive I bought up everything!”
“You know, Brad and I are so thrilled with the renovation,” says Bradley, “we plan to live in this house until the end of time!”
RENO TIPS FROM JOELLE BRADLEY:
- If you have to move out during renovations, start early. We had to move out for 8 -and- a- half months during our kitchen renovation. I started looking into where we could live six months prior to that. A colleague let us rent their condo while they were away. It was perfect.
- Be creative and save money at the same time. When I bought the last slab of avocado quartz for the kitchen, I also used it for counters in the downstairs guest bathroom and in the laundry room. It really brought continuity to my colour palette throughout the house.
- I love hunting for mid-century modern pieces especially all things metallic. My favourite store is Mid-Century Modern Homein New Westminster’s River Market. Owner, Jenny Cashin is so knowledgeable about furniture, art and décor.
- Although we tried to think of everything for our renovation, recently we bought an electric car and realized we should have thought of a built-in charging station in the carport. That would really have required some futuristic thinking back then!

