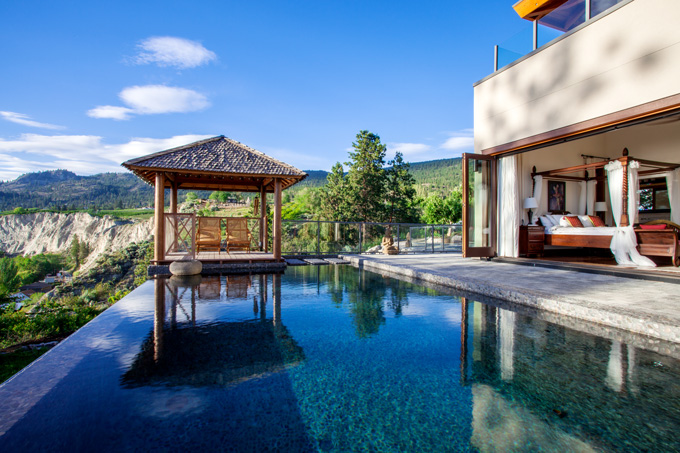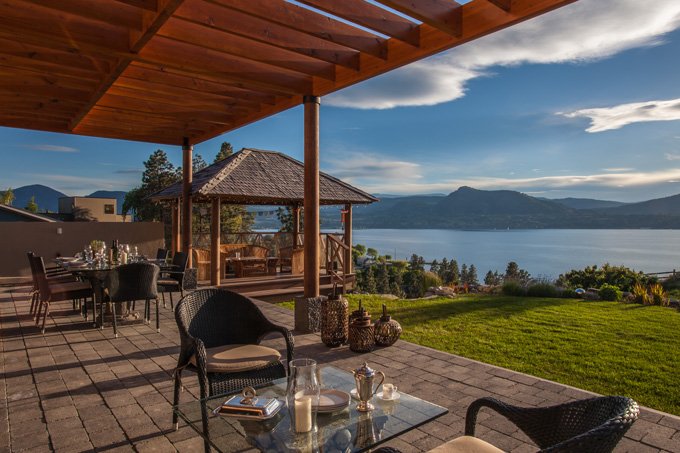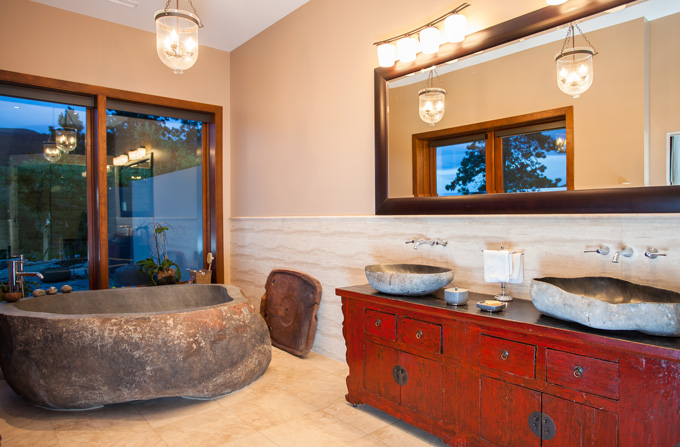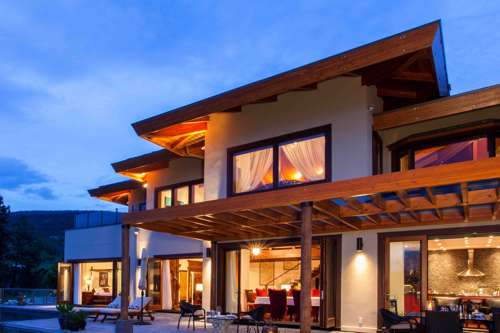Bali On The Bench, Inspiration From Their Exotic Travels And A Shared Love Of Wine Sent A Vancouver Couple On A Quest To Build A Balinese Dream Home In Naramata
 We’ve all searched for that one perfect souvenir on holidays that when brought home, brings us endless pleasure reminiscing about the adventures surrounding its discovery (that’s assuming it arrived home in one piece.) Melding their love of wine with 30 years of exotic travel and collecting art and artifacts from their adventures throughout China and South-East Asia, a Vancouver couple built an entire Balinese-inspired home on the Naramata Bench overlooking Okanagan Lake, in which every detail evokes a story.
We’ve all searched for that one perfect souvenir on holidays that when brought home, brings us endless pleasure reminiscing about the adventures surrounding its discovery (that’s assuming it arrived home in one piece.) Melding their love of wine with 30 years of exotic travel and collecting art and artifacts from their adventures throughout China and South-East Asia, a Vancouver couple built an entire Balinese-inspired home on the Naramata Bench overlooking Okanagan Lake, in which every detail evokes a story.
“It took us three years to find this property in Naramata wine country which we felt was the perfect fit for our lifestyle and would honour the Balinese culture,” say the owners, he is in finance and she, a retired health professional. Designed by Robert Mackenzie Architect and built by Richard Terry, Capoi Development both based in Penticton, Mackenzie had been to Bali, Indonesia to study local lifestyle and climate and noticed a lot of similarities to those in Naramata. “Roof overhangs were essential for exterior shading, and local BC Fir was finished to a smooth patina and colour. The aesthetic was complementary of Balinese building while reflecting the beauty of our local wood,” Mackenzie explains.
A geothermal system provides energy for in-floor heating, air conditioning and heating the pool. Roof rainwater is collected in a cistern for landscape watering.
 The owners “went on the mother of all shopping trips” back to Bali during their home’s construction in 2007. “We have friends in Indonesia who knew the architect of one of the Four Seasons Resorts there and we used a shopping service he suggested.” With their architectural plans in-hand, they went with a buyer and two vans to over twenty warehouses and villages off the touristy grid. They custom ordered six sets of exquisitely carved internal doors to exact specs from the builder; five onyx sinks, a 3,000-pound bathtub carved from a single river boulder for the master bath; Ganesh sculptures for the courtyard garden and six hand-carved limestone panels amongst many other pieces.
The owners “went on the mother of all shopping trips” back to Bali during their home’s construction in 2007. “We have friends in Indonesia who knew the architect of one of the Four Seasons Resorts there and we used a shopping service he suggested.” With their architectural plans in-hand, they went with a buyer and two vans to over twenty warehouses and villages off the touristy grid. They custom ordered six sets of exquisitely carved internal doors to exact specs from the builder; five onyx sinks, a 3,000-pound bathtub carved from a single river boulder for the master bath; Ganesh sculptures for the courtyard garden and six hand-carved limestone panels amongst many other pieces.
For centuries, the Balinese have been renowned for their carving artistry in limestone and teak, hibiscus wood and native suar (the latter is very resistant to cracking.) Intricately depicted flowers, leaves and animals, visual narratives of Hindu-Javanese epics and mythological figures adorn the bespoke doors the owners commissioned. They were very aware that the hot and dry Okanagan summers could wreak havoc with wood so they brought a moisture meter with them to ensure that all raw materials were pre-dried in Bali.
Furniture commissions took a year to complete then everything was crated up into two containers and shipped to Vancouver.
 “We had to use a crane to lift all the heavy pieces into our home and it was pretty scary bringing them over the maple floors, then lining up all the carved doors to fit,” the owners laughingly admit now. It took six months to arrange the interiors and the final effect is jaw-dropping.
“We had to use a crane to lift all the heavy pieces into our home and it was pretty scary bringing them over the maple floors, then lining up all the carved doors to fit,” the owners laughingly admit now. It took six months to arrange the interiors and the final effect is jaw-dropping.
Perched on a private clay promontory high above Okanagan Lake, the architect positioned the home’s entry from the second floor, a uniquely dramatic touch. A massive three-inch thick, hand -carved Balinese door swings open. Eyes are immediately riveted upwards to a 30-foot soaring atrium and mahogany panelled pyramid and beamed ceiling. A spectacular glass and Douglas fir catwalk leading to guestrooms and an office overlooks the main floor’s living room and dining area panorama below, spanning it’s entire 32-foot width. A floating staircase leads down into the contemporary open concept living room in which Balinese carved wooden doors set against white walls are enhanced by the red, grey and black colour palette of Chinese armoires, upholstered furniture and plush silk carpets. Surprisingly, the lacy transparent door frames leading into the main floor master bedroom belie the actual thickness of the wood, becoming a delicate counterbalance to their immense weight and testament to Balinese carving virtuosity.
And the views!
 As reflected in the architecture of all private homes in Bali, they are constructed in harmony with their surroundings and indoor-outdoor living becomes transparent. The owners captured this uninterrupted flow of beauty and tranquility with 12-foot- wide accordion folding glass doors leading onto a vast terrace overlooking the saltwater infinity pool, Okanagan Lake and the mountains beyond. Doors also open across the expanse of the master bedroom and the beckoning pool, perfect for a private plunge. Two Balinese shingle-roofed open-air gazebos border the pool’s length; one a yoga studio, the other the Buddha Bar (aka cocktail hour retreat.)
As reflected in the architecture of all private homes in Bali, they are constructed in harmony with their surroundings and indoor-outdoor living becomes transparent. The owners captured this uninterrupted flow of beauty and tranquility with 12-foot- wide accordion folding glass doors leading onto a vast terrace overlooking the saltwater infinity pool, Okanagan Lake and the mountains beyond. Doors also open across the expanse of the master bedroom and the beckoning pool, perfect for a private plunge. Two Balinese shingle-roofed open-air gazebos border the pool’s length; one a yoga studio, the other the Buddha Bar (aka cocktail hour retreat.)
Both owners are dedicated oenophiles who love to cook and entertain friends at long-table dinners so it was a given that their home include a vast temperature-controlled wine cellar that stocks 1,000 bottles. Its walls are tiled with Balinese river stones that give the modern space a rustic texture. “You know the Balinese recycle everything including farm implements. A rice threshing machine has been turned into a handy bar console table in our wine cellar,” the owners explain.
Outside, a Balinese stone-clad walled courtyard with fully landscaped garden and statuary integral to the culture’s spiritual way of life, includes twenty-four mature apple and apricot trees.
If Elizabeth Gilbert, best-selling author of Eat, Pray, Loveever writes a sequel, “Bali on the Bench” is the perfect location!
