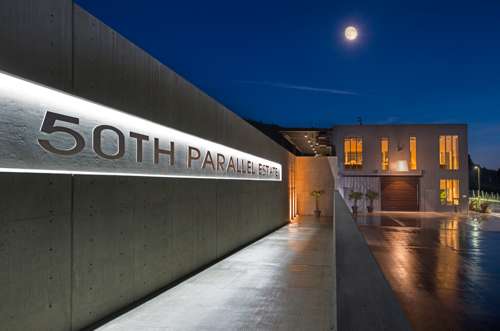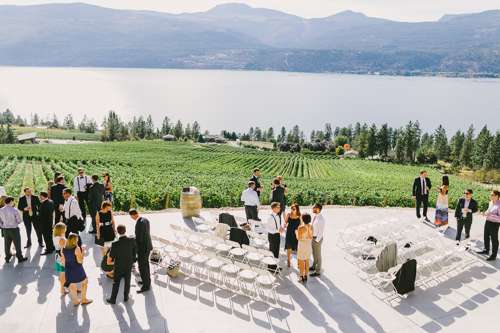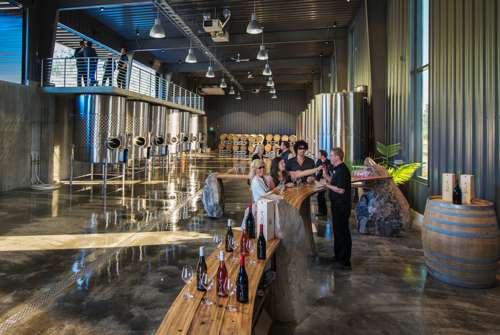Wine, Design, De-Stress and Dine Makes 50th Parallel Estate Winery A Destination For All the Senses
BY LAURA GOLDSTEIN
Photography By Colin Jewall Studios Inc

I’m imagining floating in one of Sheri-Lee Turner-Krouzel’s vino therapy treatments absorbing all those antioxidants (and if that doesn’t work, I can always drink the treatment!)
Dreaming is what got the enterprising Sheri-Lee and husband, Curtis Krouzel into the winery business in the first place. Their 10,000 square-foot, high-tech 50th Parallel Estate Winery in Lake Country, Okanagan, Canada’s wine capital, has been constructed in carefully conceived stages that will eventually include an Events Centre, Bistro, Vino Therapy Spa and finally rustic-chic suite rental units. In short, a world-class all -encompassing wine destination that will captivate all the senses.
“I come from a European background where wine comes before breast milk,“ laughs Krouzel, whose grandparents are involved in the Austrian wine industry. The couple met in Calgary in 2000: he started an engineering company for the oil and gas industry and she worked in the health fitness field.
But like a man obsessed, Krouzel’s dream was to own a winery. “I was always thinking about that for years – researching wineries, travelling to the Okanagan and scouting for just the right property.”
The first stage of their 5-phase dream became a reality in 2008, when they purchased the 61-acre property in the ‘Scenic Sip’ Lake Country region of Central Okanagan with spectacular views of Okanagan Lake and in 2009, began from scratch, planting vines, predominately Pinot Noir. Aromatic Riesling, Pinot Gris, and Gewurztraminer followed to balance the vineyard blocks planted in unison with the undulating natural topography.

Award-winning winemaker and viticulturist, Grant Stanley, (formerly of Quails’ Gate Estate Winery, West Kelowna,) joined their team in 2013 as a vested partner.
The 50th Parallel Estate Winery, with its stunning ultra modern concrete, steel and glass visage, marries form with function in it’s current 2nd phase. A softer look in wood and glass for Phase 3, the 10,000 –square -foot Events Centre and Bistro, begins construction this winter.
The winery, designed by Hribar Design (with Sahuri + Partners Architecture Inc., Calgary,) Zeidler Partnership Architects and Scatliff Miller Murray Landscape Architects, carefully evolved after multiple concepts.
The Krouzels specifically wanted the building’s architecture to reflect the importance of the winery’s name and not just a clever longitudinal branding signature. “ Everything is in parallel with each other including the long, linear windows,” says Curtis. Even the 3,000 square-foot outdoor Infinity Event Pad parallels with spectacular vistas overlooking Okanagan Lake – a jaw-dropping wedding and party location.
The ‘floating’ Crush Pad is a remarkable cantilevered feat that had to be tied 30-feet back into the mountain’s exterior to make the complex design work. Above the six primary Pinot Noir fermenters hovers 30,000 pounds of concrete and 3,000 feet of steel rebar creating a one- of-a-kind crush pad that has no connectivity or support from anything below. Thus using gravity rather than mechanical pumping to allow for the gentle handling of sensitive Pinot Noir.
The interior fermentation Tank Hall and Tasting Room could be a high-tech dance club with DJ’s up in steel balconies below the ceiling. “We’ve actually done that for events! laughs Curtis. Dimmable LED lights suspended from the ceiling bounce off the perforated wine tank jackets to give a modern nod to the retro mirrored disco ball .

An old quonset hut of semi-circular corrugated steel discovered on the property, was saved from demolition by Turner-Krouzel to create an added dimension of textured walls. But it’s the three curvaceous hemlock wood beams, salvaged and sculpted into the beautiful 25-foot wine bar constructed through boulders of local pink granite, that really warms up the space. Artisan hand-crafted Douglas fir doors can be opened to bring in natural light.
A nearby Barrel Room built into one of the wine caves is a multi-purpose private space for diners accommodating up to thirty-six people. A viewing portal on the ceiling sheds light over the long harvest table and a projector and drop-down screen in the ceiling are available at the touch of a button.
The two entrepreneurs are extremely marketing savvy and have partnered with the nearby Sparkling Hill Resort and Spa and Predator Ridge Golf Resort to cross-promote the Winery for tours and events. There is even a heliport on the property to whisk guests to and from nearby Kelowna airport.
“I can’t wait for our vino-therapy spa and pool to open in 2019,” enthuses Turner-Krouzel, who has already trademarked her line of wine-skin focused body and bath products and treatments she calls ‘glamour farming. ‘ “We’ll go detox with fitness workouts in the vineyard and then we’ll go to the Tasting Room and retox,” she says laughing.
Across the road from 50th Parallel Estate Winery, the estate will continue into its final phase with a series of modern bungalows for overnight guests. “Curtis and I have travelled to Bora Bora many times, in fact, that’s where he proposed to me,” confides Turner-Krouzel. We love the way they have beautiful suites with their own plunge pools there, something we’d like to design here too.”
“We haven’t just created a winery with 50th Parallel Estate Winery,” says Krouzel, “we are building a legacy.”
TOP PHOTO: The Krouzels specifically wanted the building’s architecture to reflect the importance of the winery’s name and not just a clever longitudinal branding signature. Phase 2, construction will reflect a softer design in wood and glass for the Events Centre, Bistro and Vino Therapy Spa. Colin Jewall Photo Studios Inc.
